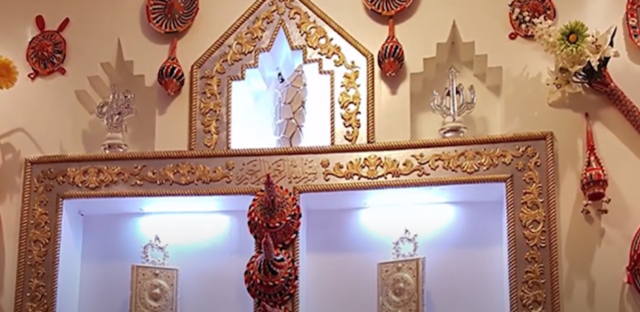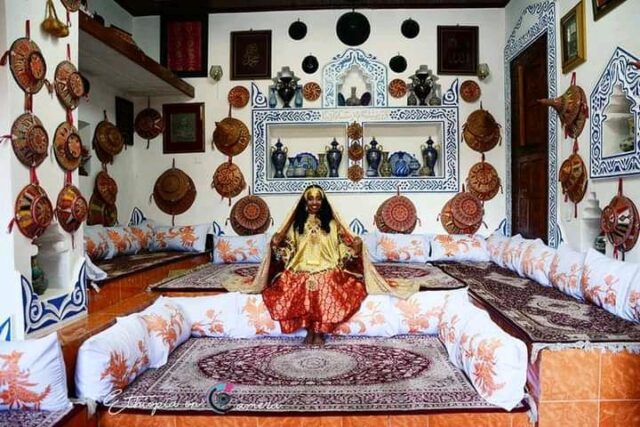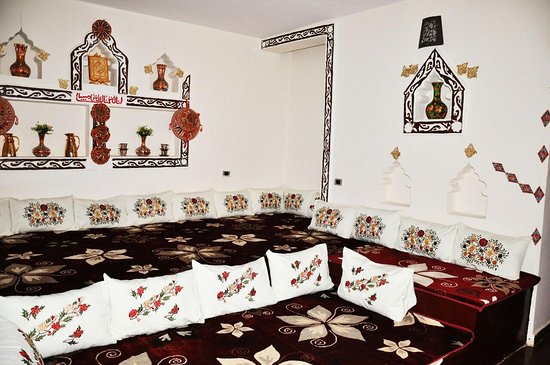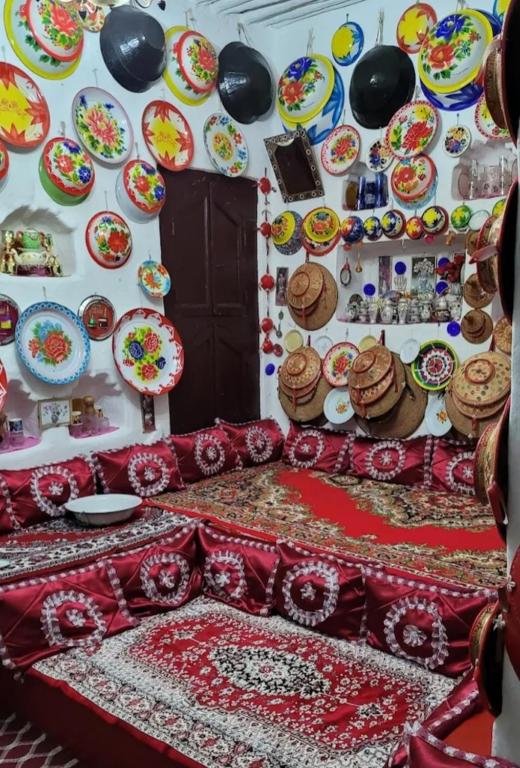Traditional Harari Home Most of the 18th and 19th buildings are still there, even if some of them have been replaced when the city was conquered by Menelik II in 1887. It is the case, for example, of the main central mosque replaced by a Christian circular church just after the conquest. At that period Indian merchants established within the walled city and constructed relatively large houses, higher than the traditional ones, with wooden verandas built upon their facades, giving a new image to the Harari urban landscape. Some of them are outstanding and beautiful mansions, like the RIMBAUD house, which has been recently rehabilitated end welcomes the municipal library and cultural center. Besides the fact that these Indian residential typology is recent (end of the 19th century and beginning of the 20th century) and different from the Harari traditional one, it is a major architectural contribution to the urban history of the city. These houses are evidently part, now, of the Harari cultural heritage.

In 1936 a new straight street has been realized during the Italian occupation, within the traditional fabric, from a new western gate to the central main square of the city, allowing the cars to get into the core of the city. But due to the fact that the buildings constructed along this
main thoroughfare have a modest scale (only one or two floors above the street level) the whole street was successfully integrated into the city. Welcoming new activities, it even gave a new life to the traditional Jugol . The rest of the fabric (90 %) remained what it was before the Christian conquest, with a dense architectural fabric and a complex set of narrow and dead end streets. Most of the buildings have been well preserved, except the main central mosque whose facade has been, unfortunately, badly reconstructed. This pretty good state of preservation concerns especially the numerous mosques and tombs which, because they are still in use, are correctly maintained. It concerns also the architectural landscape of the city, with its masonry blind walls, without any openings, which protect the privacy of the family houses and even the intimacy of the religious buildings.

The Harari houses, which represent the most important part of the architectural built structures of the city, are the most spectacular and valuable elements of the traditional heritage of Jugol. Simple masonry blocks from outside, related to the courtyard, the family architectural units present a very spectacular interior lay out and decor. The great majority of them have been preserved and represent an exceptional
architectural units present a very spectacular interior lay out and decor. The great majority of them have been preserved and represent an exceptional traditional artifact. Different elements are specific to the Harari house : the masonry benches built in the main space, their use and their significance, the numerous and varied niches which decorate the walls, the baskets and plates exhibited on the walls, and other architectural and decorative items, display an outstanding and original domestic interior. All of them create a very singular type of room
which associates architecture, ornament and handicraft. Furthermore the families living in these houses, being very proud of living in such a beautiful house, are very concerned with the preservation and protection of their physical private environment. Consequently very few
of them have been transformed and “modernized”. Compared with the majority of the traditional Arab cities in Islamic countries we must admit that the historical core of Harar, expression of an authentic culture, represents an exceptional case of good preservation.
The Traditional Harari House : The compound or Ge Abad

The Harari houses — house is called ge gar, literally “townhouse”— are of the same architectural type. The house, ge abad, groups together several housing units — either separate units or, for a certain number of them units juxtaposed one next to another. The floor plan and the elevations are typical and remain the same in old and new buildings. the houses, these residences grouped together members of one and the same family. Today, families coming from various social groups and from different origins share the house. The ge abad is made up of a principal rectangular unit, ge gar, comprising three rooms on the ground floor, the gidir gar, the kirtat and the dera, as well as a room called quti qala upstairs.
The service areas, the W.C. and the kitchen are situated in the courtyard. They aren’t directly adjoined to the main unit but are generally located alongside the house. In certain concessions, the kitchen juxtaposes the ge gar and a door connects it in this case to the kirtat. The traditional harari house The main gathering place of the house is the courtyard. It is separate and isolated from the street by a wall with a door. It is a shared space that accommodates various activities. The women carry out their manual activities there, often seated against the walls of the rooms surrounding the court—culinary preparations, basket weaving, washing… The courtyard and the kitchen are multi-purpose spaces that can accommodate a whole combination of various domestic activities—the flexibility to change is possible due to the absence of immovable physical fixtures that would condition an activity to a space. Thus the center of the household, but also the elements for household and culinary chores can be moved from one place to another.
The traditional harari house
The courtyard is as well a distribution area, physically regimented by the succession of two thresholds—the first, the door to the house, often ajar if not fully open, marks the separation between public space and the courtyard. The second, the door to the main unit, enables access to the ge gar—it is often defined on the ground by a group of plants or a step. This threshold is relatively more “segregative” than the other and indicates the passage from the courtyard to the ge gar, from a semi-public space of the concession to an intimate, private space of the residence.
The traditional harari house
The ge gar (or gidir gar)
The gidir gar—literally “large house”—is the main reception room of the house. Entry is through a door of high and wide dimension. The entrance door to the gidir gar is the only outdoor element that is subject to double doors made of wooden boards from a single slab. The more recent doors (made from the end of the 19th century) are carved and sculpted with floral motifs according to a generalized tradition known on the Swahili coast, in Iran and India, classified as “Indo- Iranian” and imported by Indian traders from the end of the 19th century13. The room is lighted by this door and doesn’t have any other opening, with the exception of a small window that lights the room upstairs.

The nadaba
More than half the interior space of the room is taken up by raised platforms outfitted as seating and called nadaba. Numbering five, they in fact constitute the hierarchical raised seats, as much for visitors as for members of the family. Each one of them carries a name. The seats, just as the floor of the room are painted a red color that recalls, in a symbolical way, the memory of the many ge usu killed in the Battle of Chalenko (that allowed Menelik II to take over the city). This type of coating is called qeh afar, which means literally “red earth.” The Gidir gar The Gidir gar

